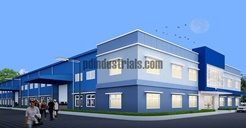For Rent - Factory For Rent
Factory Lease LA10
A brand new serviced factory block for lease in Long An, Viet Nam. Located inside good industrial park that takes us about 35 minutes to downtown of Ho Chi Minh City, 40 minutes to Tan Son Nhat Airport, 26km to Cat Lai Sea port, easy to access to Dong Nai and Mekong Delta,
Factory model: semi-customized
- Factories with crane: 540m2 – 1,080m2 – 1,780m2. Factory Lease LA10.
- Area can be expanded flexibly by module and uplifted floor
Factory Lease LA10 Specification:
BLOCK A
| Factory | Quantity | Area (sq.m) | Canopy (sq.m) | Total (sq.m) |
| A1-A11 | 11 | 1,000 | 80 | 1,080 |
 |
– Column Grid10 column grid – Floor loading capacity and finishLoading capacity 2tons/m2 Rubbing flat concrete floor surface Ceramic floor tiles to toilets – Internal and external wallsLysaght Multiclad Apex 0.41mm APT Ceramic tiles to walls of toilet – WindowsAluminium frames with clear glass windows – ToiletsOne for male and one for female – RoofLysaght Klip-lok Ampelite Natural ventilation on the roof top Fiber glass insulation 50mm THK Gypsum board ceiling to toilets – DoorsElectric operated roller shutter Emergency door Entrance door – Fire protectionSmoke detector Hose reel system provided – Electrical installationOne distribution board provided Power supplies 3 Phases – 250A for factory 1.080m2 Telecoms and IT cabling into terminal box – Camera systemCCTV for front and back door (if any) – OptionProduction area can be expanded from the adjacent factory without wall by building the 2nd floor with elevator for lifting products and material |
|||
BLOCK B
| Factory | Quantity | Area (sq.m) | Canopy (sq.m) | Total (sq.m) |
| B1 | 01 | 250 | 40 | 290 |
| B2-B15 | 14 | 500 | 80 | 580 |

|
– Column Grid10 column grid – Floor loading capacity and finishLoading capacity 2tons/m2 Rubbing flat concrete floor surface Ceramic floor tiles to toilets – Internal and external wallsLysaght Multiclad Apex 0.41mm APT Ceramic tiles to walls of toilet – WindowsAluminium frames with clear glass windows – ToiletsOne for male and one for female – RoofLysaght Klip-lok Ampelite Natural ventilation on the roof top Fiber glass insulation 50mm THK Gypsum board ceiling to toilets – DoorsElectric operated roller shutter Emergency door Entrance door – Fire protectionSmoke detector Hose reel system provided – Electrical installationOne distribution board provided Power supplies 3 Phases – 250A for factory 580m2 Telecoms and IT cabling into terminal box – Camera systemCCTV for front and back door (if any) – OptionProduction area can be expanded from the adjacent factory without wall by building the 2nd floor with elevator for lifting products and material. |
|||
BLOCK C
| Factory | Quantity | Area (sq.m) | Canopy (sq.m) | Total (sq.m) |
| C1-A16 | 16 | 500 | 80 | 580 |
 |
– Column Grid10 column grid – Floor loading capacity and finishLoading capacity 2tons/m2 Rubbing flat concrete floor surface Ceramic floor tiles to toilets – Internal and external wallsLysaght Multiclad Apex 0.41mm APT Ceramic tiles to walls of toilet – WindowsAluminium frames with clear glass windows – ToiletsOne for male and one for female – RoofLysaght Klip-lok Ampelite Natural ventilation on the roof top Fiber glass insulation 50mm THK Gypsum board ceiling to toilets – DoorsElectric operated roller shutter Emergency door Entrance door – Fire protectionSmoke detector Hose reel system provided – Electrical installationOne distribution board provided Power supplies 3 Phases – 250A for factory 580m2/ 290m2 Telecoms and IT cabling into terminal box – Camera systemCCTV for front and back door (if any) – OptionProduction area can be expanded from the adjacent factory without wall by building the 2nd floor with elevator for lifting products and material |
|||
BLOCK D
| Factory | Quantity | Area (sq.m) | Canopy (sq.m) | Total (sq.m) |
| D1 | 01 | 1,500 | 120 | 1,620 |
| D2-D10 | 09 | 250 | 40 | 290 |
 |
– Column Grid10 column grid – Floor loading capacity and finishLoading capacity 2tons/m2 Rubbing flat concrete floor surface Ceramic floor tiles to toilets – Internal and external wallsLysaght Multiclad Apex 0.41mm APT Ceramic tiles to walls of toilet – WindowsAluminium frames with clear glass windows – ToiletsOne for male and one for female – RoofLysaght Klip-lok Ampelite Natural ventilation on the roof top Fiber glass insulation 50mm THK Gypsum board ceiling to toilets – DoorsElectric operated roller shutter Emergency door Entrance door – Fire protectionSmoke detector Hose reel system provided – Electrical installationOne distribution board provided Power supplies 3 Phases – 250A for factory 290m2 Telecoms and IT cabling into terminal box – Camera systemCCTV for front and back door (if any) – OptionProduction area can be expanded from the adjacent factory without wall by building the 2nd floor with elevator for lifting products and material. |
|||
Note: The above price is subject to change without prior notice. Factory Lease LA10.
Please contact us for its details and available spaces of Factory Lease LA10.
Terms of Service: We, PD Industrials Co., Ltd will take a-half (½) month rental (For first month only), plus VAT and management fee, from the tenant for successful recommendation. The commission will be paid by the tenant to PD Industrials Co., Ltd, when tenant signs the lease contract or pays security deposit, whichever comes earlier.
























